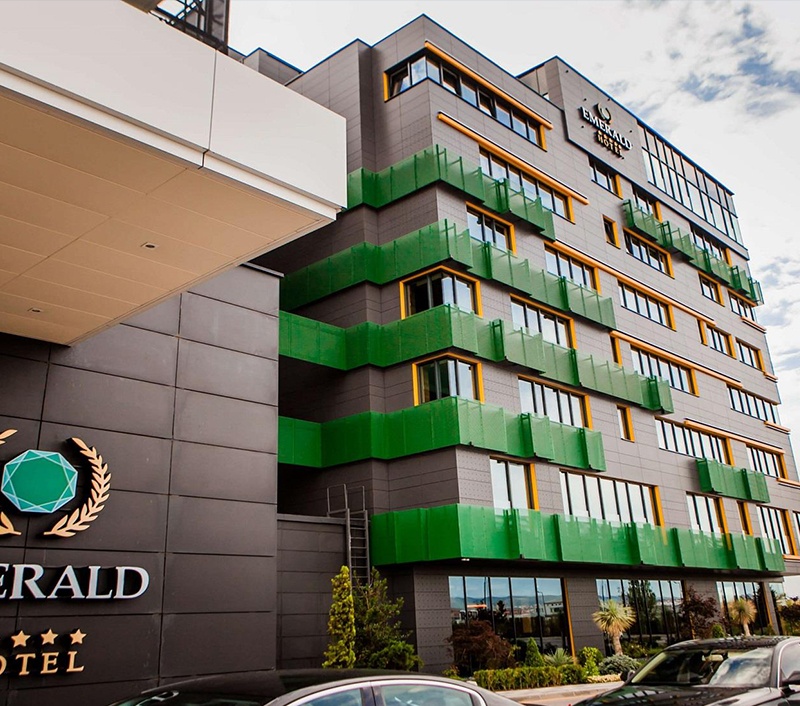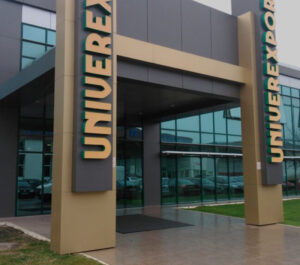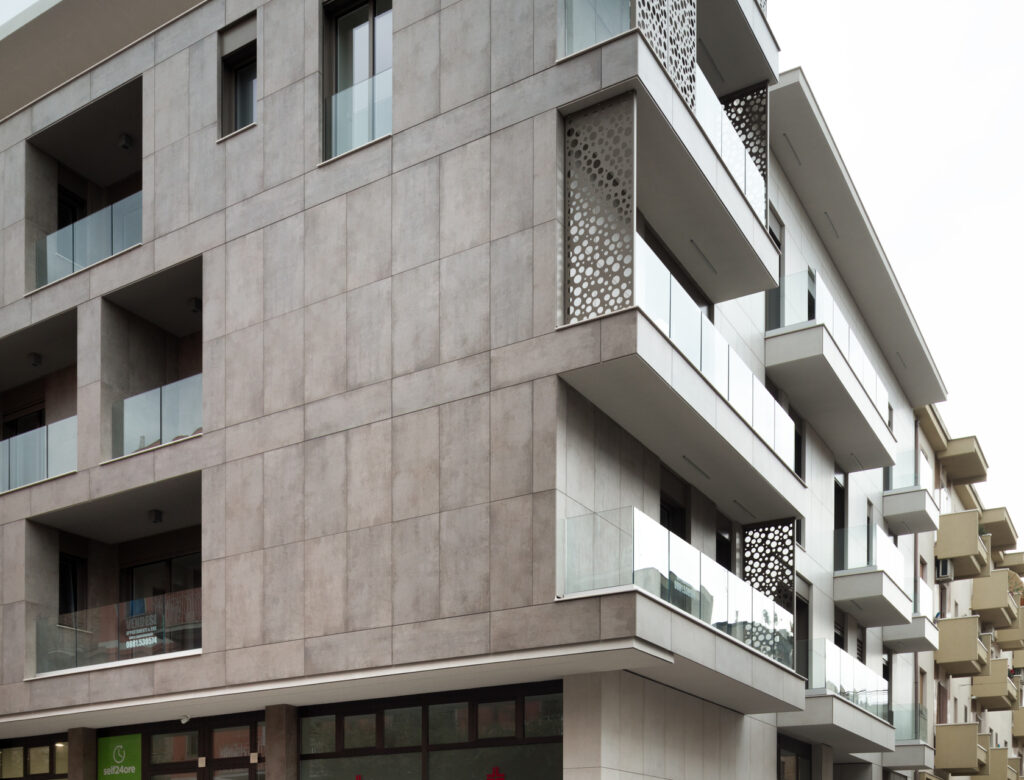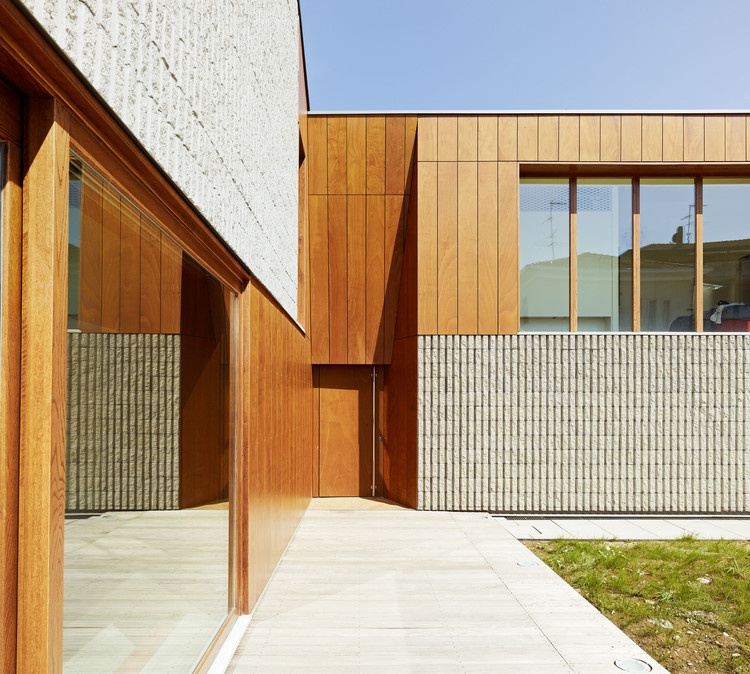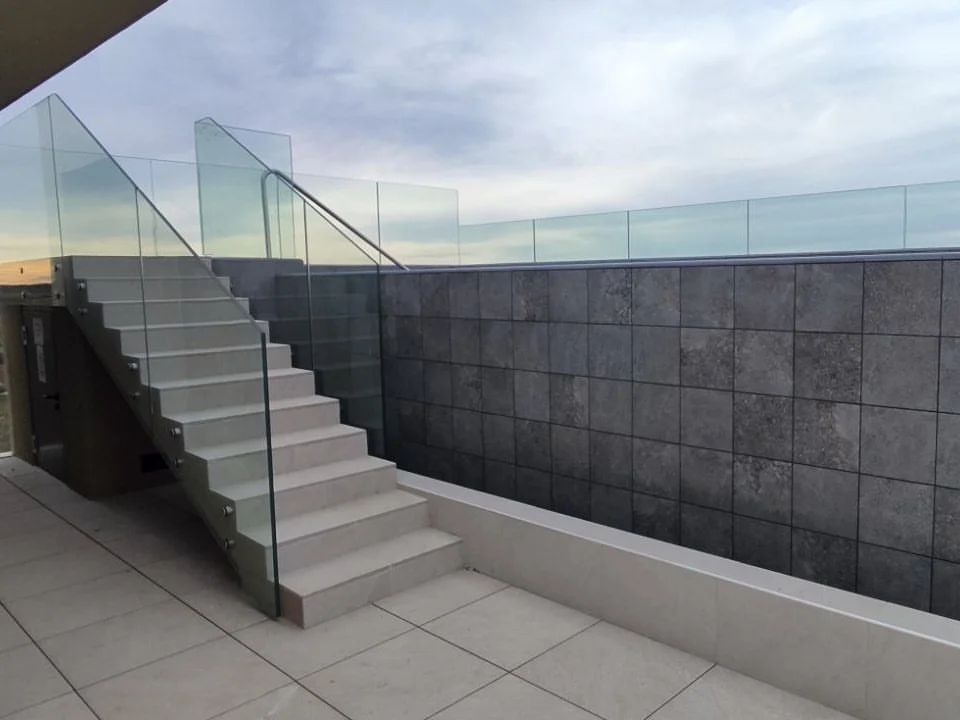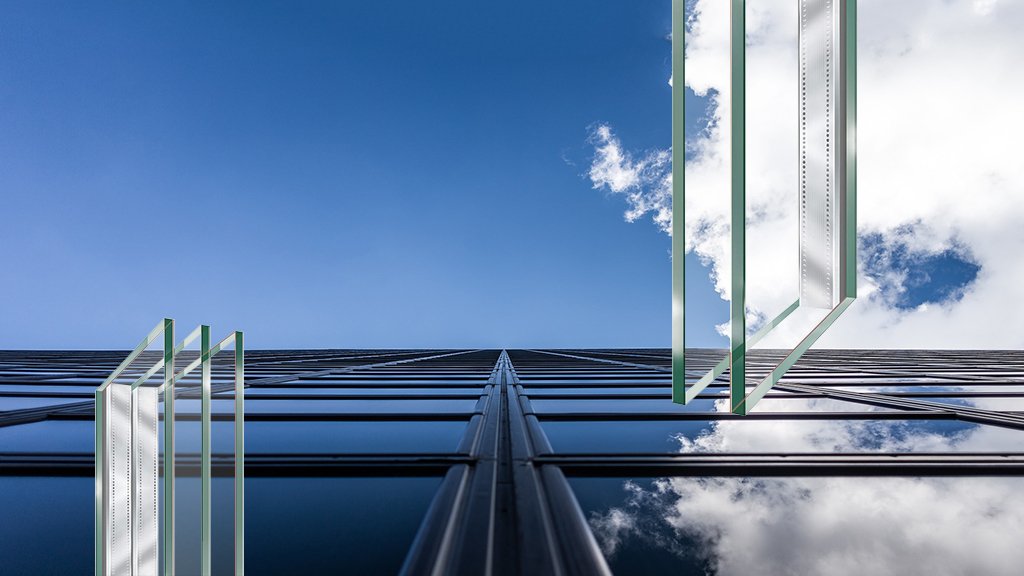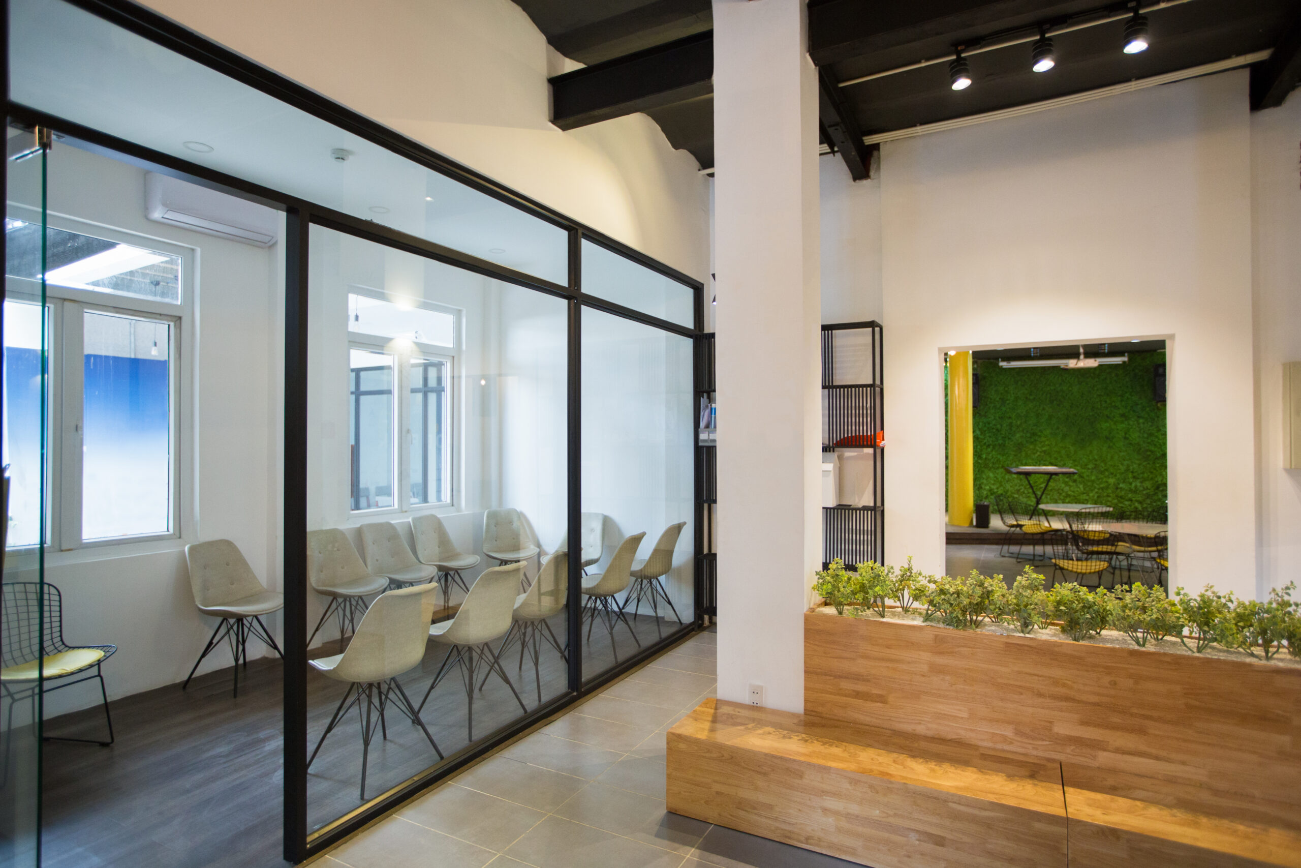Ventilated Facades represent a cladding system that is mounted on a building with a gap between the building itself and ventilated façade.
These are classified as the most efficient thermal-insulated façade systems, suitable for all types of commercial and residential buildings. Reasons, why these systems are the best, are mostly reflected in a very good temperature balance and the impossibility of condensation, which improves the overall thermal characteristic of the building.
What is the simplest way of explaining the working principle of ventilated facades?
Ventilation chamber (a gap between the building and façade) creates the “chimney effect” – the air layer in the gap heats up compared to the surrounding air, and generates continuous ventilation in the chamber that keeps the insulation dry; this results in a drastic reduction in energy consumption. This type of façade eliminates direct radiation and protects against bad weather conditions.
Ventilated facades produce energy savings of up to 20%, these are really easy to maintain and are extremely durable. Thanks to their modular flexibility, ventilated facades are the ideal solution for any kind of commercial or residential building: both aesthetically and energy-wise.
Types Of Ventilated Facades
Ventilated Facades are usually classified according to the material used (for façade panels), textures, and different zones of the façade. In this article, we will focus on different types of materials used for ventilated facades. The most common materials are aluminum (alucobond), wood, stone (granite, marble, slate), and porcelain.
No matter which material is used, ventilated facades consist of a support wall, a layer of insulation material, and a layer of cladding attached to the building using a securing structure (usually, it’s made of aluminum).
Now, let’s dive into the different materials used for ventilated facades:
Aluminum Ventilated Facades
Alucobond, which is the popular name for this type of material, represents the most common choice for the modern façade look (especially for commercial and business buildings). Aluminum is a high-quality material and at the same time very lightweight, it’s a very popular material in modern technology and architecture. Its lightweight is an extremely important factor when it comes to the installation and maintenance of these facades. Also, this material has a strong ability to mold, like bending and curving, which opens a whole new specter of designing opportunities.
Stone Ventilated Facades
This type of material is mostly used in the construction niche because of its ecological and hygienic benefits. Ventilated facades made of stone are extremely durable, resistible to any weather conditions, and have extremely high aesthetical value, as well as good technical performances in terms of ventilation and insulation of the building.
Wooden Ventilated Facades
These are used a lot in the construction niche as well. The base of the material used for these façade panels is made of wood but it’s processed in a way that protects it from different weather conditions. Wood is a natural element with the best sound and thermal insulation characteristics, but it’s not ideal for all geographic zones, especially for tropical climates and regions near the sea (salt has a really bad effect on wood). Even if it has a lot of benefits, wood is not as a popular solution as aluminum or stone.
Besides these mentioned materials, there are also a lot of different types and materials used for ventilated facades to choose from, depending on your aesthetical and technical preferences.

